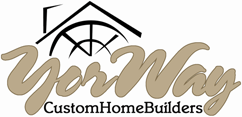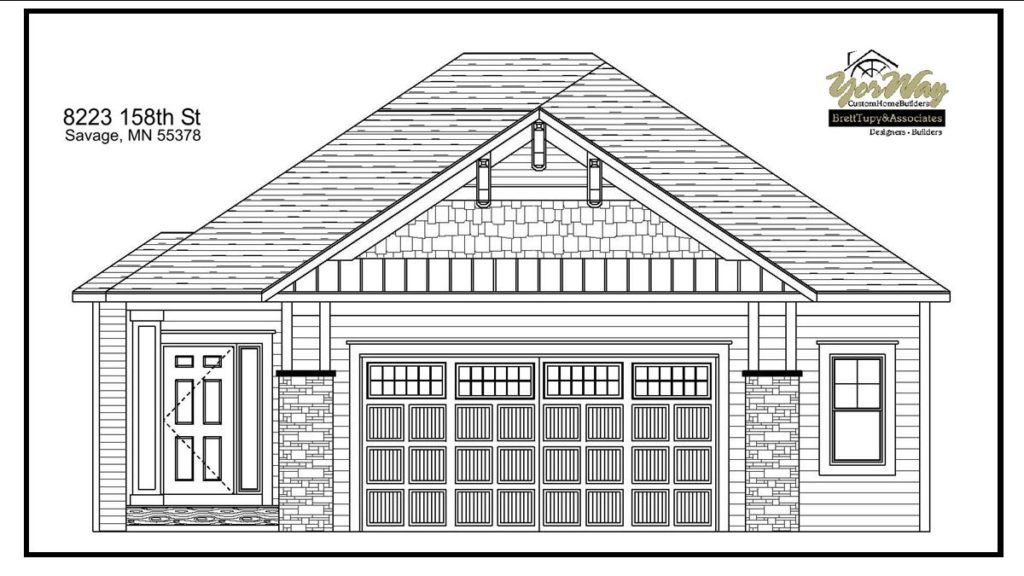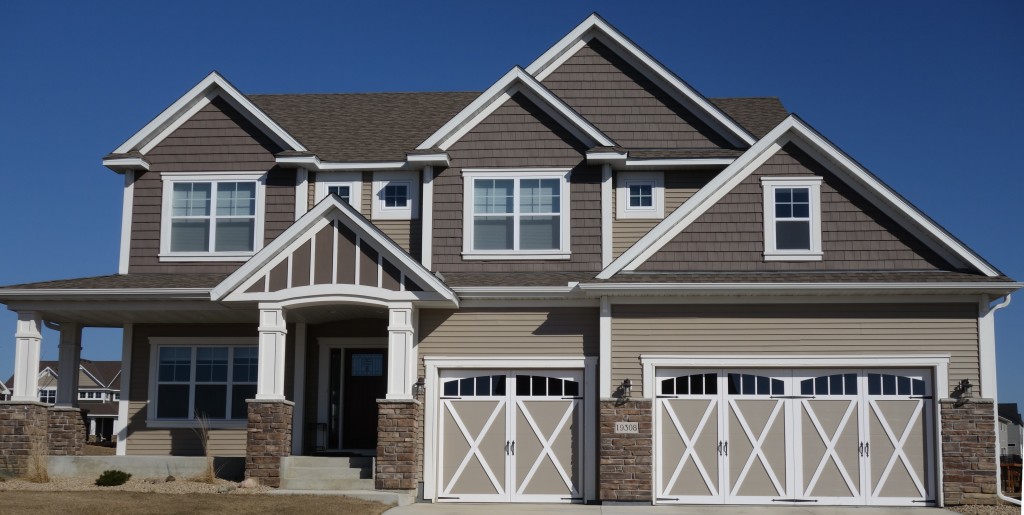
Building Exceptional Twin Cities Custom Homes
Building your very own custom home is an experience like no other. It means you can choose the best location and perfect lot for your new home. There are so many facets and details that go into building a custom home. We have a model home with design ideas as well as supportive design professionals that will help you make selections. It’s important to choose a custom home builder that can complete the entire process and guide you through each step carefully. We strive to make the experience as easy as possible by keeping you informed and coordinating the project.
We are a complete custom home builder. We offer everything you need from drafting and design services to final walk through. We understand building a new custom home is one of the largest investments a family will make. We strive to make sure you know exactly what you are purchasing and that we meet your expectations.
YorWay Custom Home Builders has been serving the Twin Cities custom home building market since 1998. During the years we have accumulated the resources and contacts to make sure we can fill your every need in the process. Contact us today.
Big Sky Rambler Model II 15817 Utah Ct. Savage, MN – Available
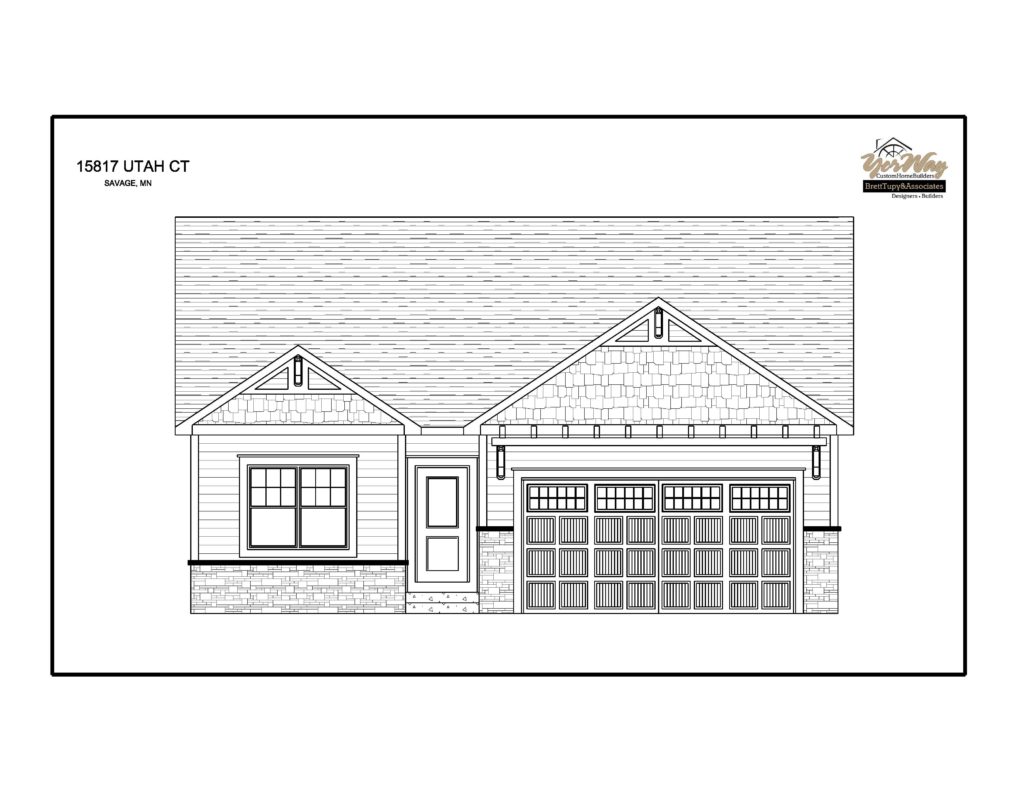
Harvest Meadows Model 24615 Harvest Meadows Ct. Lakeville, MN – Available
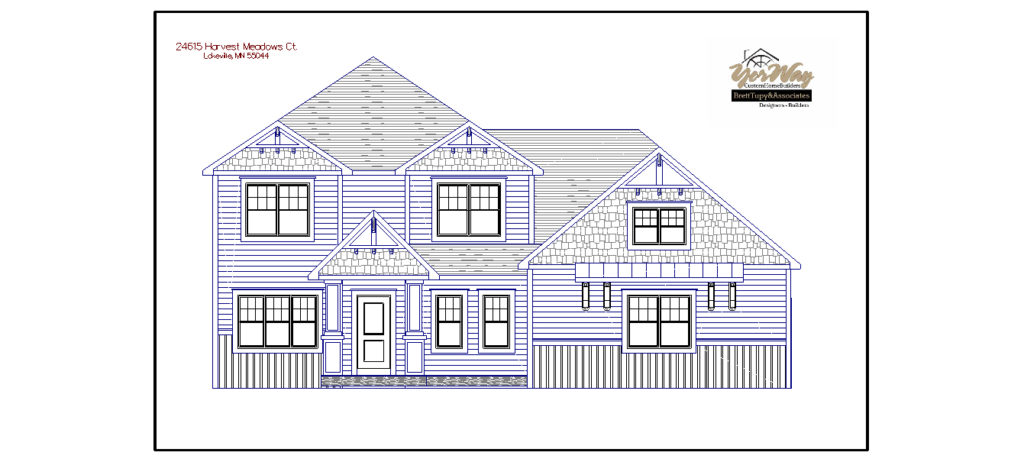
Big Sky Rambler Model I – 8223 158th St. Savage, MN – SOLD
Click here for the full photo gallery
Main level living at it’s best. This spacious, open floor plan rambler is located in the Big Sky Development in Savage. It’s soft modern, transitional style is welcoming, clean, and bright. The home features engineered hardwood floors throughout the main living area and a custom shiplap & stone fireplace wall-front. The kitchen has granite counter tops and a center island; perfect for entertaining. It also has a walk in pantry and ample storage. All the bathrooms have custom tile and granite counter tops. This home is built with quality to last. The garage is an over-sized 2 1/2 stall space. The lower level is finished giving this home a total of 2640 finished square feet, 4 bedrooms and three bathrooms. A covered deck off the dinette extends the usable space and gives the home an extra space for relaxing, and entertaining. Details galore in this beautiful home.
Choke Cherry Model 18736 Huxley Ave. Lakeville, MN – SOLD
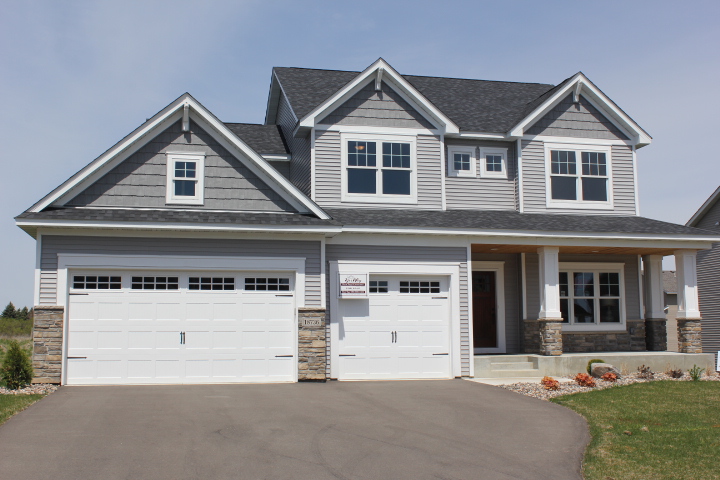
Click here for the full photo gallery
This beautiful 5 BR, 4 BA, two story has rustic charm that flows throughout the living space. Finished on all levels; you enter under a solid concrete covered porch that boasts cedar T&G soffit. A recessed box vault with dark stained wood trim welcomes you inside. Custom light fixtures in a combination of metal, glass and fabric add dimension. Rich, deep stained eased edge trim and upgraded sill & apron window trims are throughout the home. Real hardwood floors in the entry and kitchen have a hand scrapped texture. The kitchen is truly gourmet with custom cabinets, granite counter tops, stainless steel appliances, and Edison bulb light fixtures. The center island is painted and distressed and has a farm style, over-sized white ceramic sink.
The kitchen, dinette, and great room flow as a family friendly space perfect for entertaining. The great room boasts hand scraped and stained ceiling beams, a fireplace with a rustic hand scraped mantle and stone, and a custom cabinet wall front. Plush carpet and picture windows with sill & apron over-sized trim frame the space.
The master bedroom suite has a box vault, large walk-in closet, and custom master bathroom with granite counter tops, dual vanities, and a free standing tub. All the bedrooms boast solid wood, two panel, stained doors and walk in closets.
Many lots available in Lakeville and the surrounding Twin Cities metro area. Contact us for details.
Crescent Ridge Model 19308 Hilldale Ave. Lakeville, MN – SOLD
Click here for the full photo gallery
Our model home features a large concrete front porch that welcomes you into high-end finishes. Its open floor plan offers 3100 finished square feet of living space. It’s large custom gourmet kitchen, relaxing sun room and large family room with a gas fireplace are ideal for entertaining. The luxurious owners suite features a whirlpool tub and custom two person shower. The upper level offers three kids bedrooms and a fantastic bonus room above the garage. Additional customization is possible with this plan. Many lots available in Lakeville and the surrounding Twin Cities metro area. Contact us for details.
